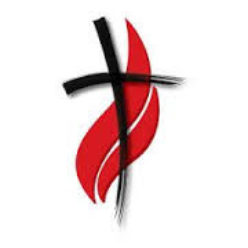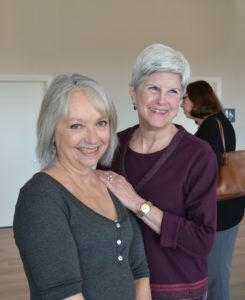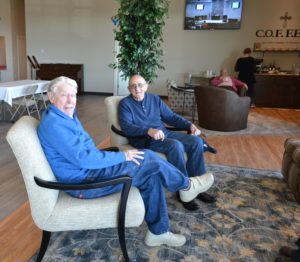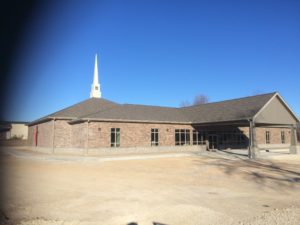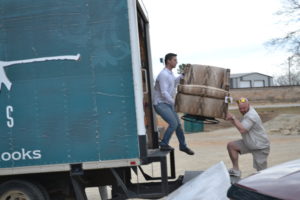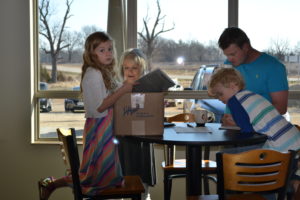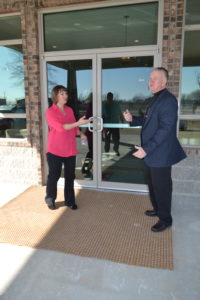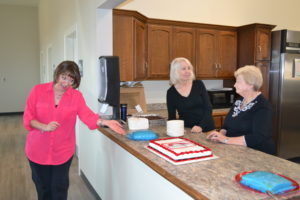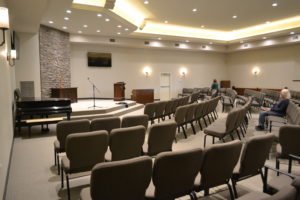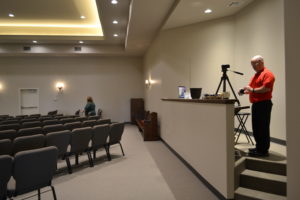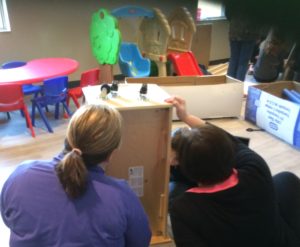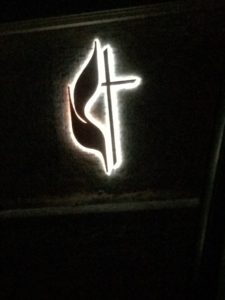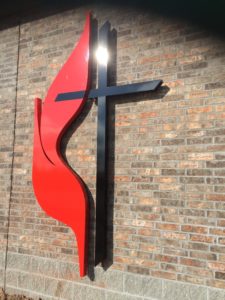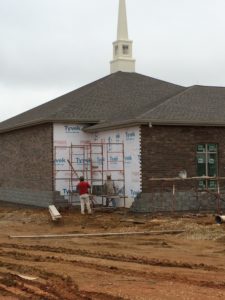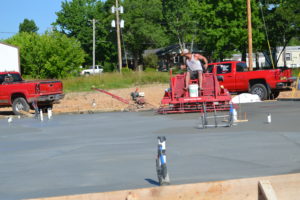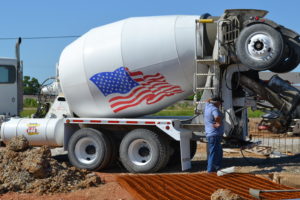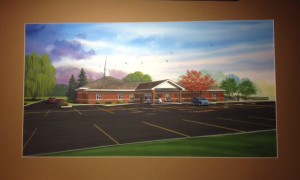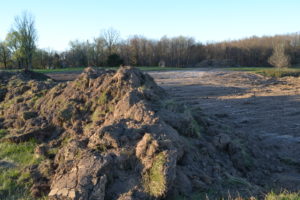February 2017 update: We’ve moved!!!
We held our first service at the new location Feb. 19, and closed on sale of the old church Feb. 24, so we are indeed starting a new chapter at Richland United Methodist. We plan to hold a Grand Opening/Celebration Sunday, March 26, from 10:30 until 2 p.m. Come by during or after the service to check us out and celebrate with us. Everyone is welcome!
December 2016 update:
So many changes this month. Everyone can truly see our vision turning into a reality now! The lights are on, the flooring is mostly in, the beautiful 8 ft sanctuary doors are in, and there is heat! Our projected move-in is Feb. 1, 2017. Getting close!
June 2016 Update:
We have lift off! Our new church walls are going up and framed
May 2016 Update:
We have a “rock” to build on! Well, concrete at least! The concrete was poured yesterday and today giving us a foundation. Before you know it our new building will be framed up and truly taking shape, bringing what we have imagined and planned to physical life! God is so great! We are thankful for his helping hands at this inspiring moment for our church and community.
April 2016 Update:
April brought more than showers this year! April brought us some great new progress at the site of our new worship facility. We were also given a special day to celebrate with one another as Bishop Schnase lead our congregation alongside Pastor Mitch and District Superintendent Lynn Dyke in the dedication of our building and land to the worship of God.
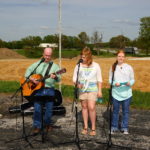
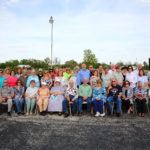
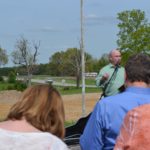
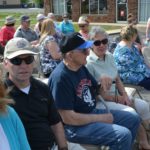
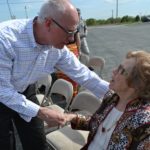
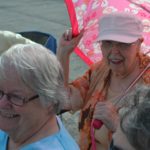
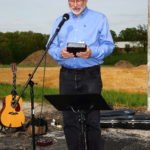
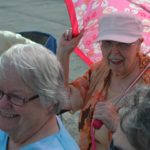
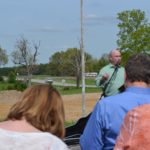
March 2016 Update:
We have a builder and permission from the District Building Committee to proceed with construction! Randy Wall Construction began work on the new facility in April 2016 with completion estimated at 9 months. Plans include a brick building of about 8900 sq ft at our new address on Highway 133 near the current First Christian Church. A special dedication ceremony is planned April 24 with Missouri Bishop Robert Schnase on hand to help us kick off this important step toward the future life of our church.
One of the things in our design is a cool little Coffee Corner with a gas log fireplace to cozy up to on Sunday mornings or for small group meetings any time.
Another aspect will be a more modern fan-shaped sanctuary with stackable chairs, large areas for our youth and children, a spacious kitchen and pantry, ADA compatible restrooms, and a large open space for fellowship and gathering.
It will be a single story building with a large fenced playground and ample parking. Pictures to come as we finalize these design concepts! Stay tuned.
